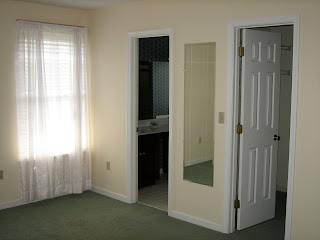Even when you think it is all falling into place, something ends up happening. Of course that was true for us too. We are living / renting our new home until the middle of July. For some reason, our lender needed to see that Chick-fil-A of Waynesboro was going to make it to the exact year mark (on July 15th!). Whoever makes those final lending decisions must not be the biggest fan of Chicken, because he didn't seem to care that it had already been 11 months of a consistent growing business when he informed us 1 week before closing day that we would have to wait until the middle of July.
So, to make a long story short, we decided to rent our new home-to-be instead of our old town house since we were all packed up. It also gave us an opportunity to live in the house and see what projects we most wanted to tackle first. Its been a blessing in disguise because we have been able to narrow down paint colors and carpet for the upstairs without making a rushed decision.
We still have not "moved in" upstairs because of the fact that we are in desperate need of new paint and a carpet change. Instead, Jay, Bella and I have been "camping" on our mattress in the basement.
Jay said to me yesterday, "Do you think that one day our kids will believe the stories we tell them about our weird, little crazy lives?" Who knows if they will believe us, but it sure has been fun so far!
We really are just too stubborn for our own good... but hey, who wants to move their mattress upstairs, then downstairs for new paint and carpet, and then back upstairs? No thanks. I'll take Camp Hawkins in the Basement for 6 weeks :)
So with that said, here are the upstairs pictures...
Exhibit A: The Pink Room with pansies stenciled on the ceiling. It is plain ugly. All there is to it.
It also is a tiny little room, and we are pretty positive we are going to move the washer and dryer up to this room to make our laundry room more convenient {and to provide for a pantry off the kitchen}. The wall in the above picture under the shelf is against the Master Bathroom wall, so we feel like we will be able to tie into the main water line for the washer fairly easily, but of course we'll see...
Exhibit B: Master Bedroom. It really is a great size room. The door closest to the window is the Master Bath and the white door is the walk-in closet. Its not my dream closet, but it is a pretty good size! We are thinking about a beige or toupe color for the walls to go with our bight green bedding... but we're open to suggestions!This is the view from our Master Bedroom to the Above the Garage Bonus Room. There is also a huge window on the wall opposite the closet in the above picture. I love all the natural light in the room, but it will require some good curtains for sleeping.
Exhibit C: The Master Bathroom. I am sure a worse wall paper exists, but this one is pretty terrible! It feels like a dungeon in there.I managed to avoid photographing the lavender garden tub to the right in the above picture. Our plan is to remove the garden tub and build a much larger walk-in shower.
Exhibit D: Welcome to the jungle! We have green walls, darker green trim, and teal green carpet. There are also Frog Pulls on the closet doors. Be jealous. This will soon become a guest room and not a themed terror.
Exhibit E: The second full bath. The themes continue with Mickey! We have Mickey wall paper and knobs!It will be an easy fix... the floor and sink and shower are already neutral colors. Just a nice coat of pain and some new lighting.
Exhibit F: The Bonus Room / Over the Garage Room / Home Gym Room / Jay's Office Room / Future Playroom. We love the room and all its potential!So thats the upstairs! There is also another bedroom that is just white right now, that we want to paint. It will be another guest room / hopefully baby room one day. We are in the process of getting estimates for a painter to come at the end of July, and help us get all the trim and the ceilings painted white. Jay and I are having a hard time accepting the fact that we won't be able to do everything ourselves, but the truth is that we just don't have time to do it all. We do plan to do lots of it, because we really do feel like it will be fun to do together, and because Jay is so handy! Thanks for looking, and we'll keep you updated.
Happy 4th of July Weekend!






















