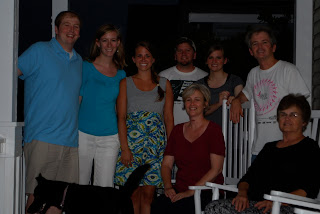We are loving our new home...well we're loving the potential that is our new home! I finally have uploaded the "before moving-in" pictures, and honestly, the kitchen doesn't look much different right now other than we have our stuff filling the cabinets & counter tops... but, we have a list of priorities to start making the home our own, and while the kitchen is by far my least favorite room, it is functional for now.
Things I Love - the potential :)
Things I STRONGLY Dislike - Everything {especially the hideous wall paper that resembles insects crawling across every inch of wall space, and the horrible cabinet knobs with a huge brass screw through the middle of a white ceramic circle, and the terrible gray tile with brown grout, and the tiny sink that make a squeaking noise every time it is turned on.... and the list could go on, and on, and on! But, all the dislikes make me all that more excited to tackle Project Kicthen!}
We did rather quickly remove those wonderfully, ugly silk flowers.
This picture is very dark {sorry!} This is directly opposite the fridge from the last picture. I do LOVE the windows, and the potential for a cute little breakfast nook!
Behind the open door is our laundry room closet. Our plan is to move the laundry situation upstairs to one of the tiny bedrooms and make more of a laundry / craft / wrapping paper {what girls out there understand how awesome an organized wrapping paper area truly is? Jay doesn't quite get it, but thats okay, his loss} room. We then want to make that closet into a kitchen pantry. I am pretty excited about that switch-a-roo!
The Dining Room
Things I LOVE - The picture frame molding and the great white trim that doesn't need to be re-painted!
Things I LOATH - the baby pink walls. Worst choice E.V.E.R. for a dining room.
We also need to update most of the light fixtures. The gold need to hit the road!
I also want to paint the front door black to match the shutters.
And, its a given, but the entry way cannot remain baby pink :)
We do love the hardwood floors throughout the downstairs, and all the closet space!
The Half Bath needs to loose that beautiful pansy border...
The Living Room
I Love - All the natural light and the brick fireplace
I Hate - The track lighting and the fact that the crown molding is white while the base molding is a horrible beige color, all in the same room? We don't understand the thought process behind that one...
We also may want to create a walkway through the wall directly opposite the fireplace into the little office room which opens into the entry way, in order to create more "flow". We're still debating that project, but its a possibility. We are excited to have a home full of possibilities!
Thanks for touring with me! More pictures of the upstairs bedrooms & bathrooms to come!

















































